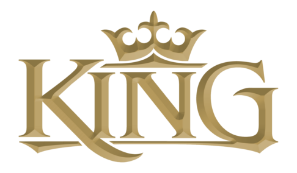Clover Stables
Large barn featuring a 78′ x 156′ x 14′ double center aisle barn with Two- 36′ front reverse dormers, One- 16′ x 12′ x 12′ timbered breezeway entry and One- 36′ x 78′ x 12′ reverse gable stall barn that attaches to the 84′ x 224′ x 20′ indoor arena with a two story viewing room.
The main barn has (26) King standard horse stalls, (2) groom/Vet/Farrier Stalls, (3) wash stalls, (3) grooming stalls, a tack room, feed room, (2) blanket closets, a laundry/mechanical room, (2) bathrooms, a dressing room, lounge, and an office.
There are (12) additional King standard horse stalls in the reverse stall barn.
