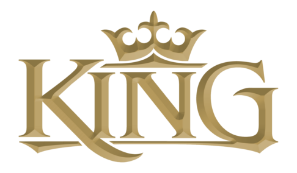High Horse Farm
This attractive complex includes an 8 stall barn with an apartment and an attached 90’x200′ indoor arena. The barn features 8 stalls (12×12), a tack room, feed room, laundry room, a 3/4 bath, wash stall and grooming stall. The spacious one bedroom apartment has a large balcony/deck with great views of the farm and paddocks, and the attached 100’x200′ steel-framed indoor arena features roll-up windows for lots of natural light and cross ventilation.
The complex was planned for low maintenance — the siding is Hardi Panel board & batten, the aisle doors and Dutch doors are aluminum-framed and powder coat painted; the roof is standing seam.
