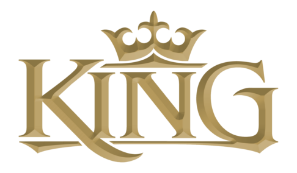McKeown Farm
Multi-use building with parking for antique cars and a finished loft for family activities; this barn was designed to allow conversion to a horse barn in the future. Two 9’x9′ arched top King custom overhead doors in Spanish cedar; 8’x8′ square topped King custom carriage door in Spanish cedar at the center entry. Stone work is 6″ genuine stone; siding is Hardi-Plank with Hardi shingles on the dormers. There are seven Dutch doors with fixed base; the interior of the barn has two large Euro stalls (12’x17′ and 12’x20′) that currently stable the antique cars. King custom cupola with glass top, copper roof and decorative railing.
